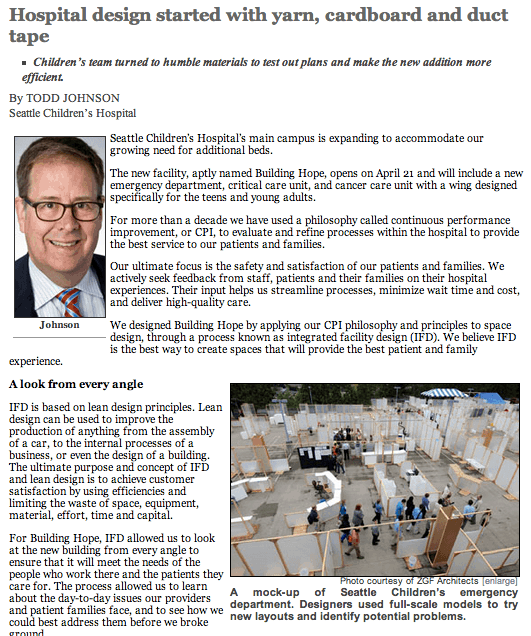A new tower opened at Seattle Children's Hospital two days ago, built with “Lean Design” principles and methods, as this story describes:
Hospital design started with yarn, cardboard and duct tape.
They call their approach IFD, or Integrated Facility Design. I have no inside knowledge of their work, but the “Integrated” typically refers to the tight collaboration between facility (and staff), architects, and construction firm to have a highly iterative process that leads to space that's more patient focused and better for the staff.
In this case, the collaboration included my friends at Joan Wellman & Associates (listen to my podcast with Joan here).
From the article, written by Todd Johnson, from Seattle Children's:
IFD is based on lean design principles. Lean design can be used to improve the production of anything from the assembly of a car, to the internal processes of a business, or even the design of a building. The ultimate purpose and concept of IFD and lean design is to achieve customer satisfaction by using efficiencies and limiting the waste of space, equipment, material, effort, time and capital.
For Building Hope, IFD allowed us to look at the new building from every angle to ensure that it will meet the needs of the people who work there and the patients they care for. The process allowed us to learn about the day-to-day issues our providers and patient families face, and to see how we could best address them before we broke ground.
You can read about (and see a great picture) a full-sized cardboard mockup they did of their new emergency department. These mockups allow staff to simulate their work, honing the design or testing different concepts to see if they'll really work before they are build… it's easier to iterate cardboard than drywall! Patients and families get to be involved:
By listening to former patients and their families, we were able to understand the real needs of the children and families we serve. Their input was invaluable in designing a building that would make their hospital experience as comfortable and healing as possible.
Cassandra Sage, the mother of a former patient, was one of the many parents who participated in our advisory board. She told me, “To me, the most impressive part of the design process was how earnestly Seattle Children's Hospital staff wanted patient and family input — how much everyone on the team desired to make the stressful experience of being in a pediatric hospital the best it can be by including us and partnering with us.”
More than 17,000 hours of staff time went into this work. Good luck to Seattle Children's on the launch!
Their previous “Lean Design” effort, which I have seen in person, is their outpatient surgery center. John Toussaint wrote a blog post summarizing their innovative design and patient flow.
You can read more about their Lean journey in their book Leading the Lean Healthcare Journey: Driving Culture Change to Increase Value.
You can also read more about Lean Design in the book Lean-Led Hospital Design: Creating the Efficient Hospital of the Future by my friends Naida Grunden and Charles Hagood.
Please scroll down (or click) to post a comment. Connect with me on LinkedIn.
Let’s build a culture of continuous improvement and psychological safety—together. If you're a leader aiming for lasting change (not just more projects), I help organizations:
- Engage people at all levels in sustainable improvement
- Shift from fear of mistakes to learning from them
- Apply Lean thinking in practical, people-centered ways
Interested in coaching or a keynote talk? Let’s talk.
Join me for a Lean Healthcare Accelerator Trip to Japan! Learn More











They’ve done wonderful work there at Seattle Children’s, and it was my privilege to describe it in our book, Lean-Led Hospital Design. Perhaps the most impressive thing was that they were willing to move the site of the new cancer center closer to the main hospital once they realized that the skybridge was too long, and that they would be literally “casting in concrete” the waste (and safety problem) of travel. Impressive bunch! Great post!
I think this approach is becoming more commonplace as healthcare organizations are demanding this and architects are seeing this approach as a better way of delivering a better environment. The 2012 Healthcare Systems Improvement Conference (Society for Health Systems) featured a presentation from the Scott and White Health System where they built a whole clinic in a warehouse. This was done under the 3P Lean concept.
Kudos to Seattle Children’s for contributing 17,000 staff hours to the effort.
Just got back from Seattle Children’s Bellevue Clinic. Besides the brick and mortar, this organization has done a fantastic job with their work processes to support a safe environment.
Here is another article about the new tower, with pictures of the completed spaces.
http://m.bizjournals.com/seattle/blog/2013/04/seattle-children-gets-creative-wiht.html?r=full
[…] New tower […]
This is a great example of using lean management techniques from the outset of a project, rather than using lean to “fix” an existing problem, as often occurs. Designing the new tower of the hospital using Integrated Facility Design is, in my opinion, what the future of all hospital development should be; extensive modeling should occur in an effort to predict future areas of waste, so that such potential wastes can be minimized from the outset. This could save the hospital from operating at losses for several years. In addition, this prevents the need for complicated improvement projects, in which interventions and other improvement efforts may not be well received by hospital staff. As someone entering the health care field, this is truly exciting, and it is great to see administrators using lean in a more proactive way.